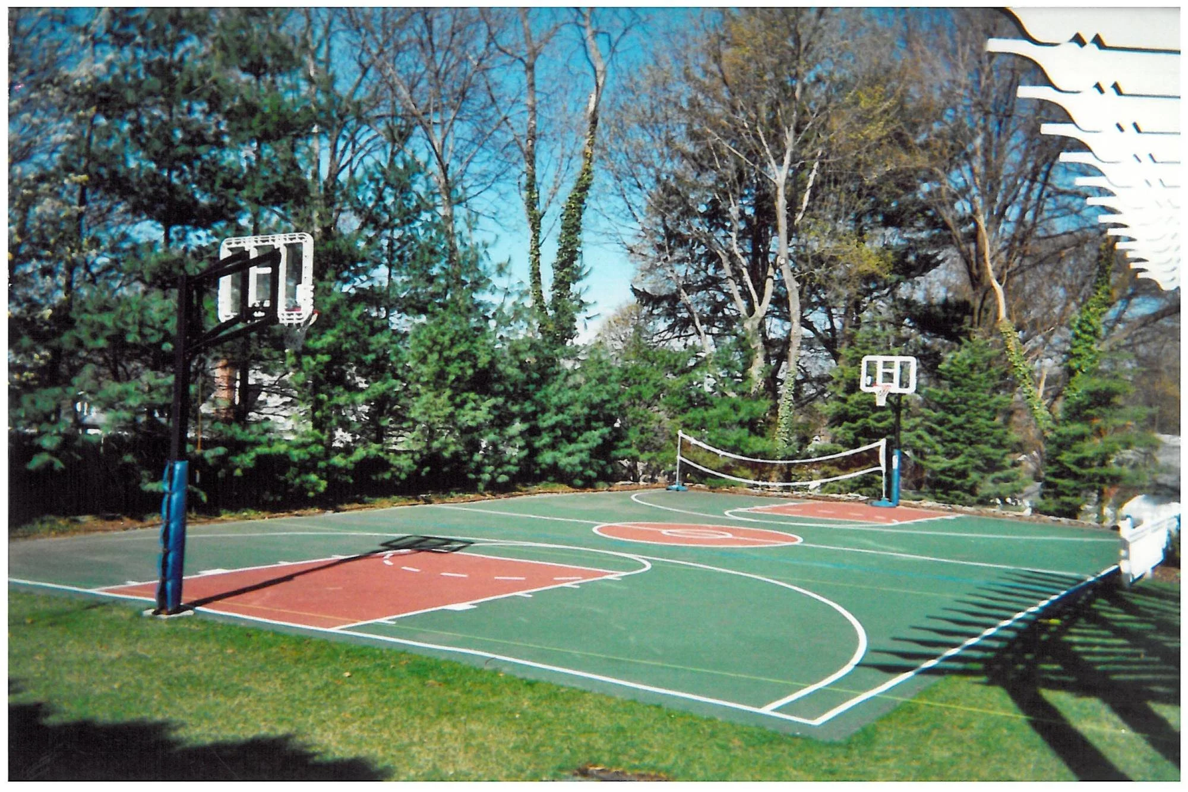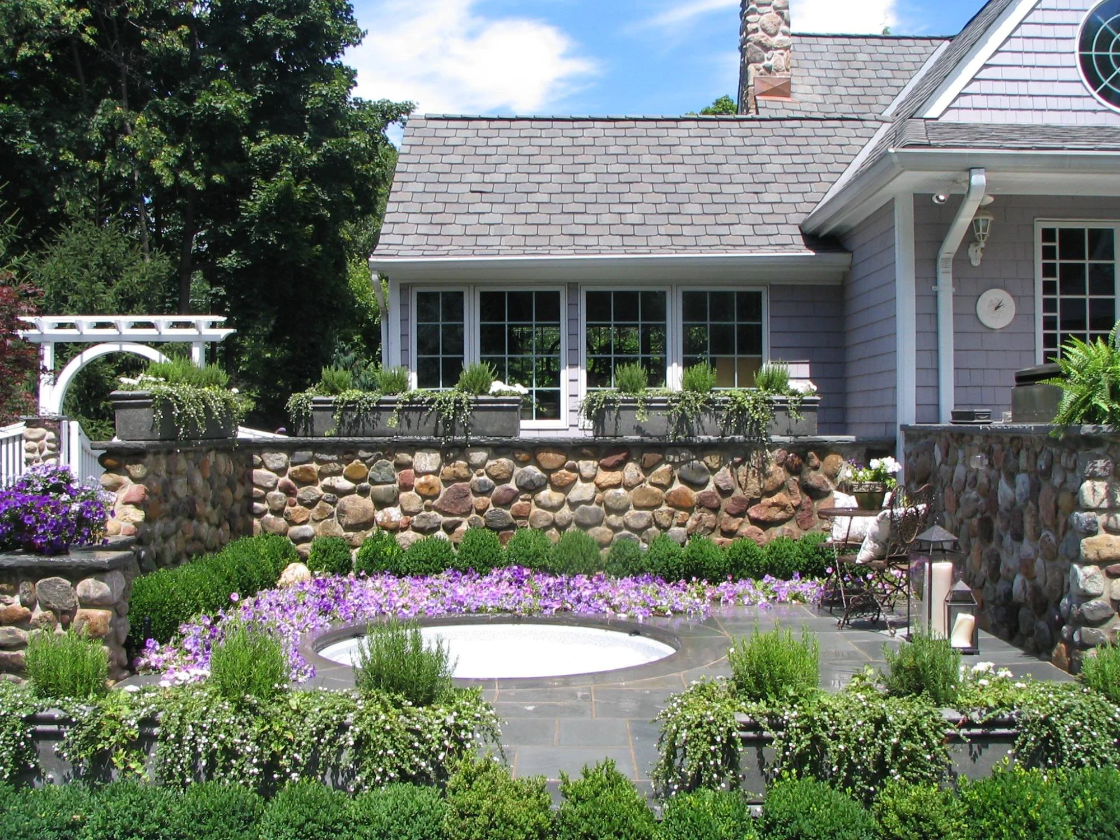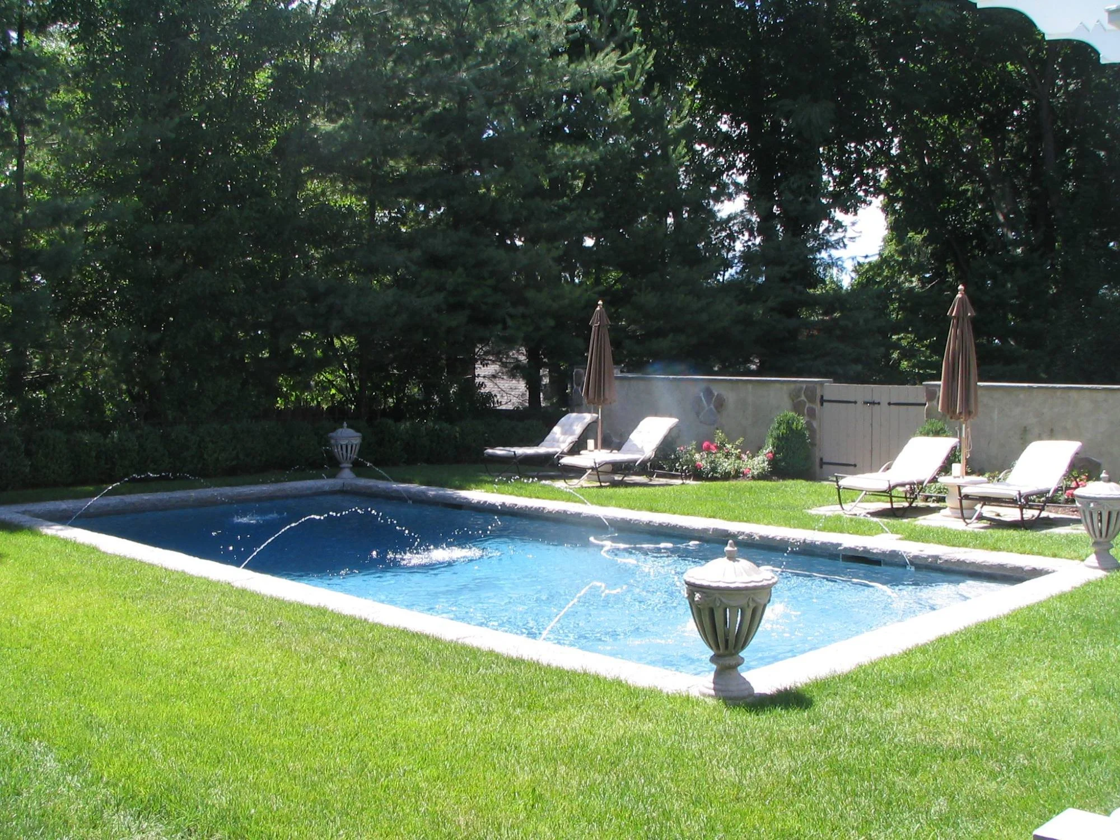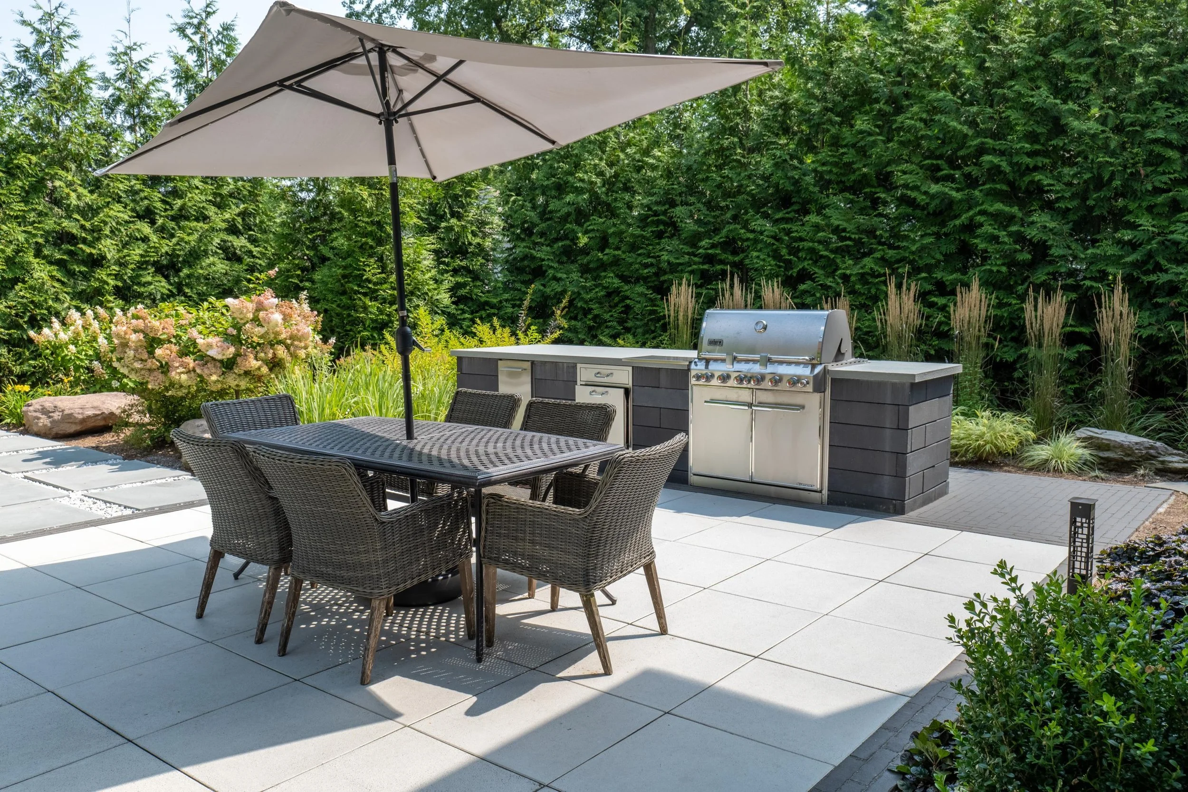
A Love Letter in Stone
IN Leonia, NJ
See the Transformation
Project Description
This refined, European-inspired retreat tucked into a compact backyard in Leonia, NJ, transformed a full basketball court into a layered, intimate outdoor living space. Featuring a custom gunite pool, hand-hewn granite coping, aged privacy walls, and a year-round spa, the design balances family function with timeless elegance.
Completed nearly two decades ago, the project remains a favorite of Drew’s. Its success lies not only in the craftsmanship, but in the care taken to navigate family dynamics, architectural integrity, and emotional investment. What was once an overbuilt space is now a sanctuary that honors the home’s old-world charm and the family's multi-generational story.
-
The home’s setting on a picturesque street in Leonia filled with old-world charm deserved a garden to match. The goal was to create something that felt European, timeless, and deeply personal. The Mom had initially envisioned a freeform kidney-shaped pool, but Drew guided her gently toward a more structured design that would integrate architecturally with the existing fireplace and pergola. This created what Drew calls the “architectural backbone” of the project. That single shift brought visual cohesion and classic elegance to the entire space. The basketball court was reduced, resurfaced and reframed—then visually faded behind a freestanding privacy wall. Drew’s team crafted the wall like a stage set:
“We made it disappear—like a magic trick.”
At the heart of the design was a decision that would keep the whole family happy: the basketball court was halved—not erased. The boys compromised for Mom, and decades later, their own kids now shoot hoops on that same court.
-
Sleek, Elegant, Refined, Cohesive, Polished, Contemporary, Old-World, Intimate, Layered, Resort-like
-
Approx. $295K
-
Leonia, NJ
-
Residential, Landscape Renovation

Project Features
Hand-hewn Granite Coping (Hilburn Quarry)
Custom Freestanding Stucco Privacy Walls
Half Basketball Court
Gunite Pool
Lawn Pane
Boxwoods
Year-Round Hot Tub
Architectural Alignment
Evergreen Structure
Multi-Generational Use
Project Highlights
Hand-Hewn Granite Coping - Custom coping stones were sourced from the Hilburn, NY quarry—the same one that supplied granite for the base of the George Washington Bridge—offering a sense of local history and enduring quality.
Architectural Backbone - A structured, rectangular pool was aligned on center with the existing fireplace and pergola, creating a strong architectural axis that grounded the entire space.
Freestanding Stucco Privacy Walls - These hand-applied, stone-accented walls were intentionally aged to look like they’d been there for 100 years. Their angled layout also resolved tight spatial constraints while enhancing intimacy.
Preserved Half Court - Instead of removing the family’s full basketball court, Drew brokered a family compromise: reduce the court by half, keeping space for play while making room for Mom’s dream retreat. The sons agreed, and decades later, their own children still shoot hoops there.
Evergreen Structure & Boxwoods - Framed views and European formality were reinforced with boxwood hedging and evergreen plantings.
Year-Round Spa - The hot tub was designed for four-season use, offering comfort and beauty through all seasons.
Lawn Panel - A central lawn softens the layout and creates a sense of openness, helping the yard feel larger than it is.

The Execution
To help the court “disappear,” freestanding privacy walls were constructed with hand-finished stucco and embedded fieldstone, crafted to look 100 years old the day they were built. The angular wall design responded to the site's tight pinch points, enabling spatial flow while offering seclusion and timeless character.
The coping stones around the gunite pool were hand-hewn granite from a quarry in Hilburn, New York, the very same quarry that supplied granite for the base of the George Washington Bridge. Details mattered. Every choice was made with purpose and reverence for craftsmanship.
Despite a compact footprint, the backyard now feels expansive. A stretch of lawn opens the space. Boxwood hedges frame views and create rhythm. The spa is open year-round, offering warmth and serenity in every season.
The Outcome
What was once an overbuilt backyard is now a sanctuary. A refined, intimate, and elegant outdoor living space that honors the home’s legacy and the family's story. It’s a space where architecture, intention, and feeling converge, a project Drew still calls “a 10” nearly two decades later.
“We were able to pull through the client's desire for that European feel, that old-world craftsmanship,” he says. “It was about keeping the family happy. It was magic.”
Legacy
This project stands out not only for its beauty but for its soul. Drew recalls that the husband was “the nicest guy, and all he wanted was to make his wife happy.” His love ran through every decision, and Drew stepped in as a creative guide, translating emotion into environment, and vision into form. That basketball court? It still gets used today by their grandkids.
“It’s about the family and the legacy,” Drew says. “We were able to pull through the client’s desire for that European feel, that old-world craftsmanship, and keep everyone happy. It was magic.”
A husband’s love touched every decision of this project, and Drew became the quiet architect of that devotion—shaping it into stone, space, and sanctuary.
Continue Exploring Our Portfolio
-
Westwood Backyard Respite
-

Joy and Relaxation in Wyckoff
-

Enhancing Outdoor Living





















